Rusty already had an existing deck with a screen porch area that didn’t work so well for them. When they were sitting on their back deck it just allowed to much sun and heat. They tried everything to cool it down and nothing seemed to work. The other issue was, every time it rained water would run down the side of the house and leak into their French door causing damage to the house door frame. Rusty the French doors and wanted to make sure the new ones would not get water damage. Also, in the spring the screen room would be filled with pollen all over the place causing a lot of cleaning and maintenance. Problem after problem Rusty & Lisa knew it was time for them to make a change.
Checking online and researching solutions to these problems they came across the Sunspace Sunrooms website with all of the products. Rusty submitted an inquiry on the website and since we are the dealer in his area we were matched together. We went out to go over the project that Rusty and his wife were planning. At the appointment Rusty explained what he was trying to get done and for what reasons which helped us create a custom solution for his project. We explained the solution based on our products features, benefits and most of all how this solution would resolve the challenges they were facing. So, after talking it over they decided to go with us.
We recommended the Sunspace WeatherMaster 200 vinyl wall system for the existing screened-in area. This gave them the ability to enjoy their outdoor space no matter the weather or season. Which came in handy with them having to work from home. This newly enclosed 3 season room gave Rusty’s family another room in their house to utilize as an office space. We installed aluminum smooth snap-in columns over existing posts for additional structural support and for its aesthetic appeal. The wall system included a 9’ French doors with stacking 4-track vinyl windows leading to the deck.
To cover the deck, we installed a Sunspace 6” insulated aluminum roof over the top to prevent rain water leaking into the house French doors. For the ceiling under the roof, we incorporated the vinyl soffit bead board ceiling. The Sunspace roof typically comes with integrated gutters. In this case Rusty wanted to match the existing house gutters. We installed seamless gutters along with gutter guards and down spouts to redirect the rain coming off the roof. Rusty had can lights and fans installed under the new roof to give it that finished touch with appropriate lighting and movement of air on still evenings, which allows them to enjoy sitting outside without all the heat.
With all the concerns they had with their existing area we are happy to have been able to see the solution through to the end. Now they are able to enjoy their space no matter the weather. As Rusty says we strive on making every detail look flawless no matter the project. We had so much fun with this project and hope you enjoy the before and after pictures.

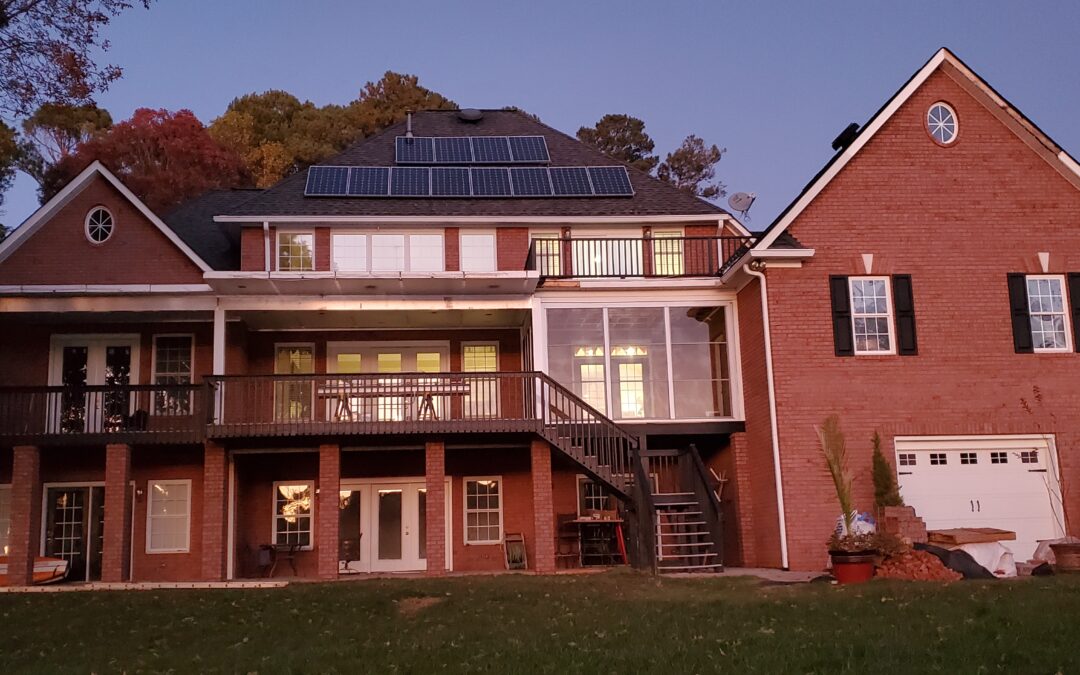
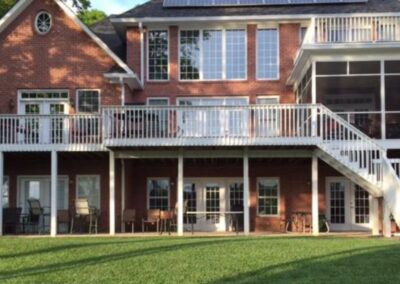
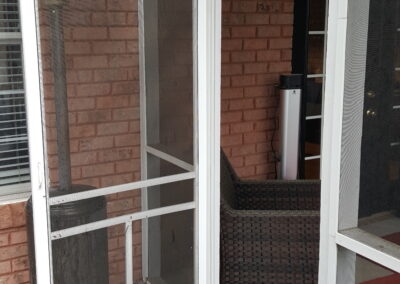
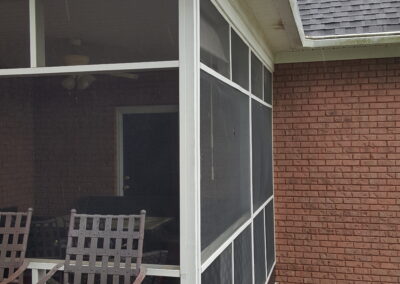
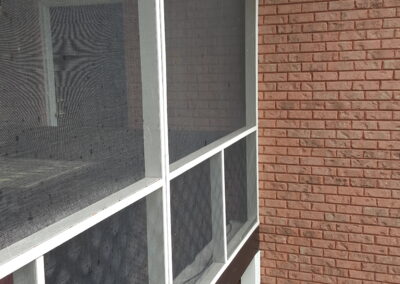
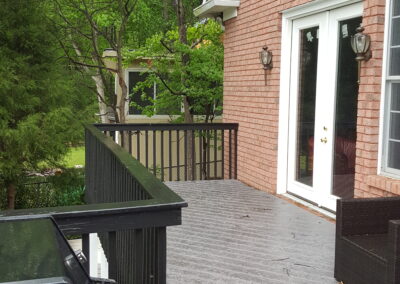
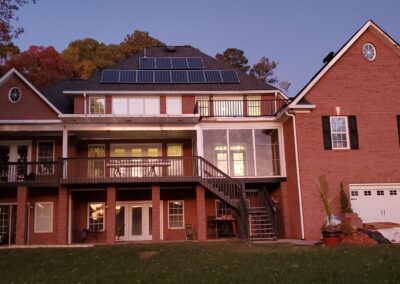
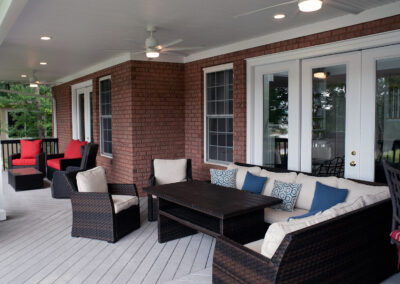
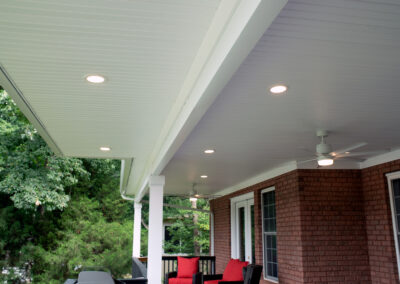
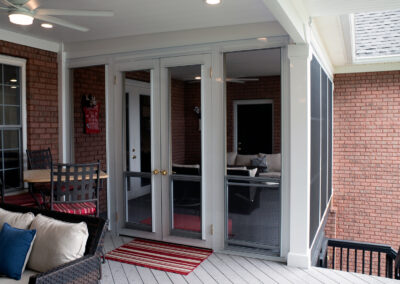
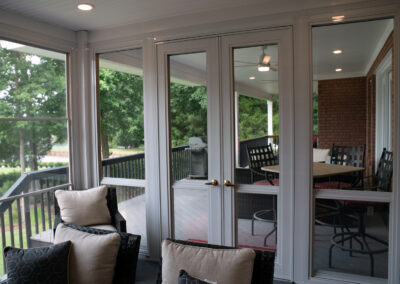
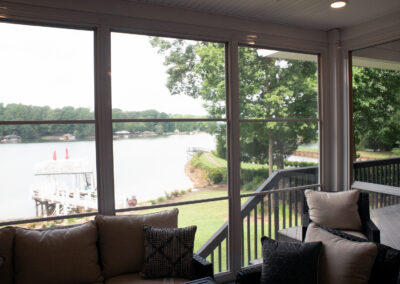
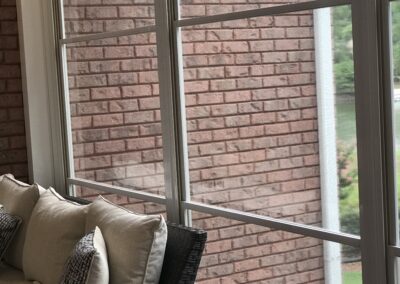
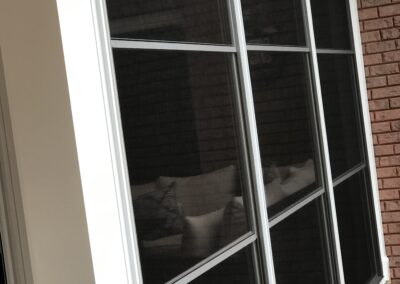
Recent Comments